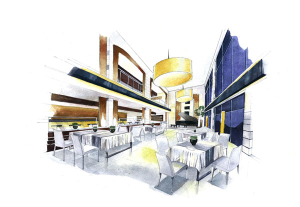
Some spaces are laid out just right for social events, while others aren’t. There’s always that fine line between cozy and cramped (not to mention the danger of catching an elbow from someone who just wants some cheese dip).
When you’re in the restaurant business, riding that fine line is fundamental to your success on multiple levels.
In the world of hospitality, we’re always searching for that ideal mix of maximizing space for revenue, having a comfortable environment for guests, and making it as easy as possible for staff to provide the best possible service. There are lots of variables to consider to help ensure you get the most out of your restaurant space. Here are some to consider…
Restaurant Table Layout — Safety, Comfort, and Style
Perhaps the most common layout mistake we’ve seen during the planning stages of a new restaurant is designing the floor-plan (either physically or electronically) with the chairs pushed in. It’s best to address this flawed “ideal layout” long before guests flow in during the soft opening and crucial travel arteries are cut off. Bump a guest a couple times and what happens to their overall dining experience? So it’s important to keep in mind that a table’s footprint significantly increases when guests are seated. Better to figure it out from the start before causing a domino effect of issues down the line.
Now lets throw in a couple other variables: aesthetic balance of table types (rounds, squares, and rectangles) along with the ability to easily pair these combinations to quickly accommodate larger parties.
While comfort and safety of our guests and employees is primary, how employees move throughout the front of the house with guests present is vitally important from an overall experience standpoint. If we agree that we should avoid cutting in front of guests and stand aside to let them pass freely, our layout should also account for this often-overlooked best practice.
“Would you like some more coffee?”
Time-of-Stay is another consideration with regards to table placement and layout. With the ideal floor plan to maximize your particular space in mind, here are some additional Time-of-Stay considerations as they may apply to your specific situation:
- Tall tables in the bar for standing only or typically shorter stays.
- Lower tables in the bar or dining room for longer stays.
- If you really want to encourage people to stay longer, offer them a booth.
- Booths are also a great option for young families who want to corral the younger clientele (which is safer for everyone, especially in high-traffic areas).
While Time-of-Stay may seem like a minor consideration, it will certainly become vitally important as your restaurant realizes more success and you’re looking for more ways to maximize annual covers, check averages, etc. (as an example, see Host Stand section below).
Layout as a Managerial and HR Tool
Yet another key factor to making your restaurant “work” effectively is to provide safe passage for your employees in, out, and around service areas. And — you guessed it — your table layout decisions directly affect where your service areas are located and how they are accessed and used. For example, one defining rule for service areas is: Employees should have a comfortable two-way passage in all service areas.
You might not think that your restaurant layout directly affects managerial and HR issues, but it does. While standard safety is of utmost concern, sexual (and other forms) of harassment are unfortunately all too common in the industry — and cramped, awkward spaces only exacerbate the problem.
The View From the Host Stand
Host staff should be keenly aware of the flow of your restaurant. Although it may be important to seat a particular server because “it’s their turn,” the host should refrain from seating guests next to a large party that is just being served their food if it can be avoided. Either an alternate table should be chosen or your host should be empowered to pass the time with a bit of conversation until the necessary pathway is free from commotion.
When your Host staff understands the logic behind the layout and flow of your restaurant, they can better accommodate guests and ultimately be a key factor in maximizing the guest experience (and covers).
A Framework for Success
Educating staff on how to treat guests — including physical movement throughout the restaurant — is our responsibility as owners, managers, and trainers. We can’t assume that they will simply know when and how to be considerate (sadly, common sense seems to be more and more uncommon these days).
An unfortunate byproduct of our fast-paced, modern world is a constant sense of urgency. Although haste should be made to seat, greet, and service guests in a timely manner, they should never feel rushed or hurried. Having a layout that works for you instead of against you in this regard goes a long way in helping to make your business a success!
These are just some variables to consider when planning (or re-planning) your restaurant layout. This is not to say that there should be no obstacles or unused paths. Rather, that those tighter passages should be minimal only to provide a cozy fullness to that space while allowing for logical, comfortable, and safe movement for guests and staff.
Taking a look at your current floor plan, what changes can you make to your layout to alleviate nagging problems, avoid larger issues, and increase revenue?
